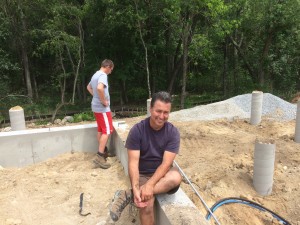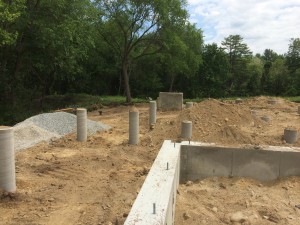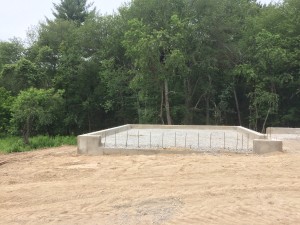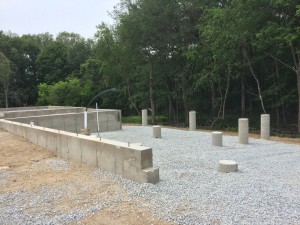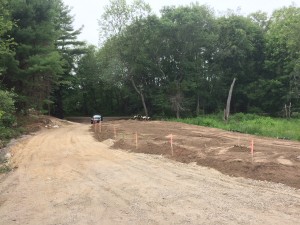Bedford road construction progress
Things are progressing quickly on the house building front and I thought I would show what is going on. Below is an excerpt from my post back in May after the blasting as a point of reference.
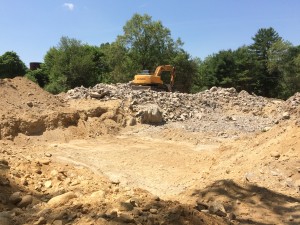
standing at the well head, in the near distance is where the living room will be (on concrete piers). Where the rubble is will be the concrete slab for the garage
Compare that to the pictures below! The foundation has been put in, the backfill of dirt and rock and gravel has gone in, the near final site grading has gone on and everything is extremely walkable again. Just a week before it was pretty treacherous – loose and shifting
Building materials for the floor have started to arrive and are wrapped up under sheet plastic (it is raining today here – Sunday). Things are moving forward very fast – Paul and I need the bank to catch up!
As you can see below, the foundation fill was in progress two weeks ago.
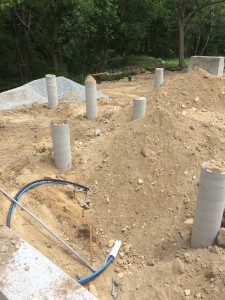
Fill going in around the foundation and concrete piers. Water line to the geothermal well in the foreground
Now – as of yesterday (June 27, 2015)
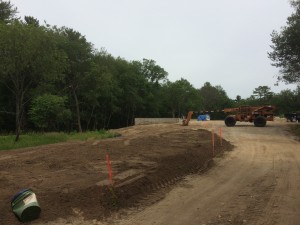
As of June 27, the final gradients are established and very large quantities of rock have been removed – though Paul has kept a significant pile that can be used to mark the property line clearly between me and Kimball’s – as per part of our agreement. The plan is to put in Concord grapes to mark the lot line. In the foreground left is the septic field.
Paul was sitting on one of these walls in the above shot (slightly off camera to the right in the future carport
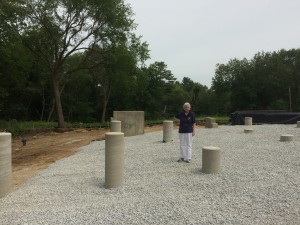
My Mom standing in the newly graded great room area with the fireplace foundation behind her to the left. Paul put down a fabric and then 1/2 inch crushed stone to try and discourage critters from digging holes under the house
