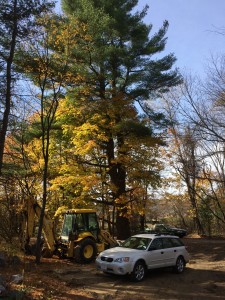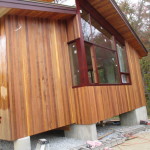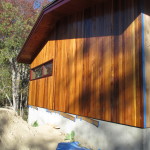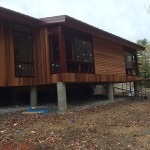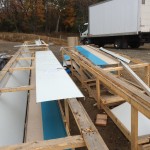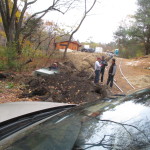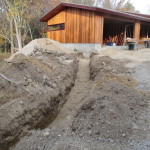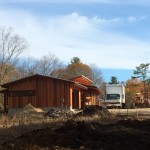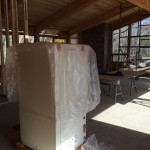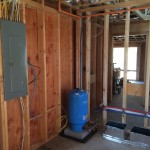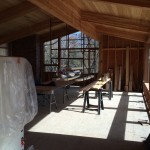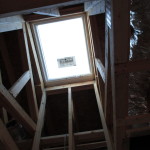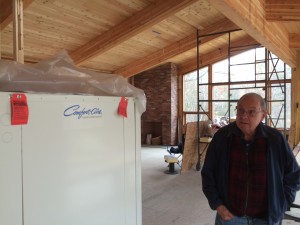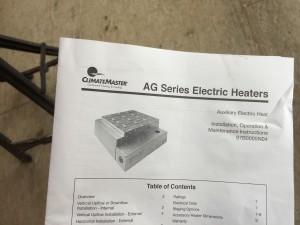Fall has arrived in Carlisle and progress is continuing on my house project
edit at 6pm – added Geothermal details at the bottom of the post
I have been doing some work travel and so it is has been a couple of weeks since any post here. Fall has arrived in a definite way – it got very windy last week and a majority of the trees are now pretty bare as you can see here the maple next to the big white pine at the end of my driveway is still hanging on – but winter is coming!
Lots and lots of progress at the house construction site – my Dad has been over taking pictures and talking to Paul Hebert and his team, so I have some shots to share from across the last few weeks and some we took yesterday. When my Dad and I were there yesterday, Paul was there with his mechanic working on some of the equipment. Apparently we have the electrical inspection(s) complete to the point where NSTAR/Eversource can connect live power to the house – which is great – assuming we can find them and actually get them to show up.
We talked about the grade of the carport and workshop floor, the patio entrance ramp and some other things – including the very, very neat air pressure valves he is using as end blockers on the vents for the dryer, the bathroom fans and the kitchen venting. He is running hard tin ducting either under the floor or in the ceiling trusses out under the house at the pilings or along the exterior wall by the bedrooms under the roof – all to minimize the number of roof piercings. It is a very neat set of solutions.
Paul also told us that he hopes to have the pad built in the next week or two for the generator and the propane tanks.
Finally we talked through a lot of stuff about the custom work with the aluminum i-beam for the kitchen island. A friend of my Dad’s has agreed to do the welding and machine work for us – we agreed that we would wait and do final measurements from the cabinets themselves.
Apparently some portion of the design team came by last week from Deck / Acorn and they were VERY pleased with what they saw – they had a lot of questions for Paul regarding some of the product and finish details he has been applying to the house – the house is getting more and more interesting to a lot of people!
Various external resources (will launch a new window)
- Everlast roofing – this is a video done by a roofing company in Maine that is near the Everlast Roofing factory – it is super interesting how they make the product and it really convinced me that they were the manufacturer to go with. This was Paul’s number one choice in terms of product – highly recommended. https://youtu.be/hKP1XSpPfCw
- the geothermal unit – Comfort Aire –
- This Old House explaining how a geothermal heat pump works. My system is an OPEN LOOP ground water system (re-circulation of potable water in the water column of my 600′ well. This is a clear explanation of how the systems work – but the sample home owner’s system looks like a retrofit and is really way more complex than my ‘designed in from scratch’ platform
- The new Sikkens oil going on the siding – you can see the raw cedar and the finished difference for the first coat.
- Ultimately everything is getting a coat, an interim sanding pass and a second coat. It is hard to photograph what it looks like in person, but this picture really gives a feel for how it draws out the colors in the wood instead of masking them. The right hand side has yet to be treated. This is the garage wall that you see as you come up the driveway
- Another rainy day shot from a few weeks ago showing the bedrooms from outside. The house is starting to look like fine furniture!
- spare metal roofing materials and their shipping structures. The underside is white. The topsides come coated in blue plastic to protect the surfaces while shipping. There is an interesting video produced by a roofer in Maine from his visit to the Everlast Roofing manufacturer https://youtu.be/hKP1XSpPfCw
- Despite it being a wet drizzly day when I took this shot, you can see the color of the metal roof came out fantastic – I like it better than my original thought of Brite White. It has contrast with the rest of the house but it is not so strong that is over powering
- Installation of the electrical splice box area, the trench up to the house and the conduits. We are also going to put a culvert drain across the bottom of the driveway to try and prevent a giant uphill puddle from forming on the uphill side of the driveway entrance (since the driveway itself is built up a bit from grade). Apparently, most winters/spring time – this can be pretty wet and have a lot of standing water
- The splice junction box from NSTAR or Eversource (I am not sure what their current branding structure is – anyway – the power company). The 8,000 volt line runs underground in the main driveway and they are going to splice into it from here. Underground conduit will run up to my house
- The trench for power leading to the garage.
- The house in all its color. In the foreground is the covered up trench. We put in extra conduit and electrical for lighting along the drive way – I am not sure which way to proceed with the lighting… You can see (though it is a bit small in this picture) that the electrical meter has been installed on the garage wall. On the inside of the garage, on the other side of the meter, is the Generac panel – which is the input from the Generac generator system. 22,000 Kva system that will power the whole house when the power is out – this is required in order to run the fire suppression sprinkler system and well pump in case there is a fire while the power is out. David Flannery (the current fire chief and an old classmate of mine) required this – which was not much of stretch since I wanted an installed generator anyhow.
- The new GeoThermal unit has arrived. It is about 2/3 the size of a refrigerator (which is what it is essentially since it works on the same compression/expansion refrigeration cycle that a kitchen refrigerator works on)
- The main house electrical panel, the cold water tank and the forced air ducting (heating/cooling). The geothermal unit will go in this room soon.
- This gives you a feel for what the warm winter sun will be like. This was taken around 12:30 pm on Saturday 10/31 During the depths of winter, as the sun is lower on the horizon for more of the day – lots and lots of sun. During the summer we will have shade but still lots of light. Deck did a fantastic job on the math calculating angles, our latitude and where the sun will be based on my design ideas
- Each bathroom has its own light tunnel and skylight (that will open if needed). The tunnels will be dry walled and painted bright white for maximum reflected natural light down into the bathrooms
Edit – more detail on the Geothermal unit – my Dad and I went over to look at the house in order to remind ourselves on the make and model
