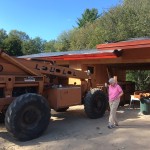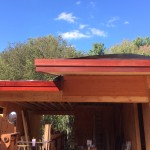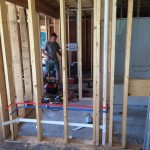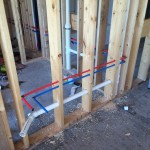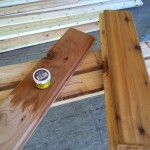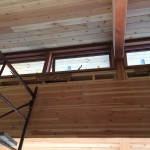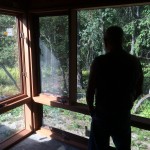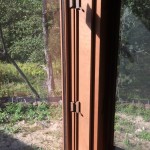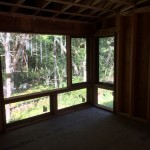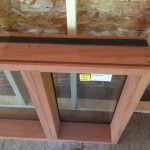Construction update – a weekend of decisions
My first full weekend back in Carlisle for awhile and lot has gotten done
My Mom, Dad and I went over to the job site on Saturday morning – Paul and his family were there as well as the plumber (brain lock on my part – his name has slipped my mind, despite shaking hands with him several times – sorry!).
Paul and I reviewed the progress so far – which has been great. NSTAR has been fiddling around but should be able to run power in the next few weeks.
On the house itself, the roof trim is all up and the mahogany oil stain looks fantastic. It is a three coat process and there is a definite difference between coat #2 and #3 which can be seen in the photos below. It is a Sikkens product. Paul explained that he is going to give me a sample / control piece that has been finished with three coats – after three or so years, I will need to bring out the sample and compare colors – where needed, a single new coat will be applied. As long as I keep on top of it, everything should last a good long while
In terms of decisions
- we decided on the Sikkens clear oil that will be used for the exterior siding and the tongue and groove ceiling. It should give a nice variety instead of making the surfaces all blandly the same color. The team will sand the interior and clean things and after the clear is on, put another top coat on to polish things up (less ability for dust to cling!)
- In the ceiling area of the carport, we decided on a mahogany luan plywood, with battens to cover the seams
- We talked about the length of the window seat by the fireplace – the plans call for an 8′ length but we are thinking of extending that so it covers the full window. More to come there.
- The fireplace structure is going to be tumbled brick and we agreed on how the chimney front will go
- We discussed the skylights in the bathroom – manual vs electric. It turned out that I did not remember correctly the design I had picked out – I went manual on the factory release but had forgotten. We are going to proceed that way for now
- Additionally – we discussed whether or not we should add a cap/flashing to the butt end of the ceiling beams by the clerestory windows. The butts are vertical/flush cut and are going to be exposed to a lot of sunlight and I have been worried about the wood checking and cracking. Paul rubbed his chin and started to think about water. We might add some copper flashing as a cap around each beam. I think it could actually look pretty good – and as Paul pointed out, that replacing those beams would require removing a large section of the roof and that would not be fun. More thought needed here!
- And I keep remembering things – we also discussed what color to paint the PVC sprinkler system pipes. We definitely want to do that before they mounted. I am unsure. One way to go would be to go black and let them visually disappear – the other would be a mechanical color.
Next steps are that I meet with Paul and the electrician on Monday morning. Paul is looking for final decisions on a number of items – so I have been working on them. These are –
- Final decision for the roof color
- decision for kitchen appliances and ventilation – or more specifically the size of the cook top and the ventilation structure
- fixtures/trim kits for the plumbing
- electrical outlet locations
- Ceiling fans discussion with the electrician
To keep this post of a reasonable size, I will do a new post with the appliance & roof color decisions
Below is are photos from yesterday’s visits (we went over twice)
- The roof trim on the left has a third (and final) coat of Sikken’s mahogany stain, the trim over the car port on the right only has it’s second coat. There is a definite color and shine difference
- Another view of the difference the final coat makes. The instructions are that another coat should be applied every three years or so – based on color changes compared to control sample that is kept indoors and out of the sunlight
- Red for HOT and Blue for COLD running water
- This highlights the design philosophy – put the mechanical and plumbing together to simplify the structure. The laundry, both baths and the kitchen all show their backs to each other. Simple and clean and easy with no weird oddities/angles or long runs that have insulation problems for the hot water. As a reference, in the photo frame are all 4 rooms
- The Sikkens clear oil. This will be used on the cedar exterior siding and the cedar tongue and groove ceiling – same inside and out. The differences in individual pieces of wood should give a very interesting diversity of color. Paul will get his team working on that soon
- The clerestory windows. At least for the moment, I have opted for manual mechanical opening windows for reliability sake.
- The “master” bedroom view
- Close up of the argon filled, double pane glass with mahogany wood structure that is signature Deck House. Fantastic milling work at the factory. The view is from the “master” bedroom
- The view of the windows in the “guest” bedroom. The main floor windows will open, as will the corner windows. Due to the sloping of the lot, the floor here is almost 5 feet elevated from the ground
- More detail of structure of the windows, designed and built by Deck House at their factory – this is how they can offer interesting custom window layouts and walls of glass. Great stuff
